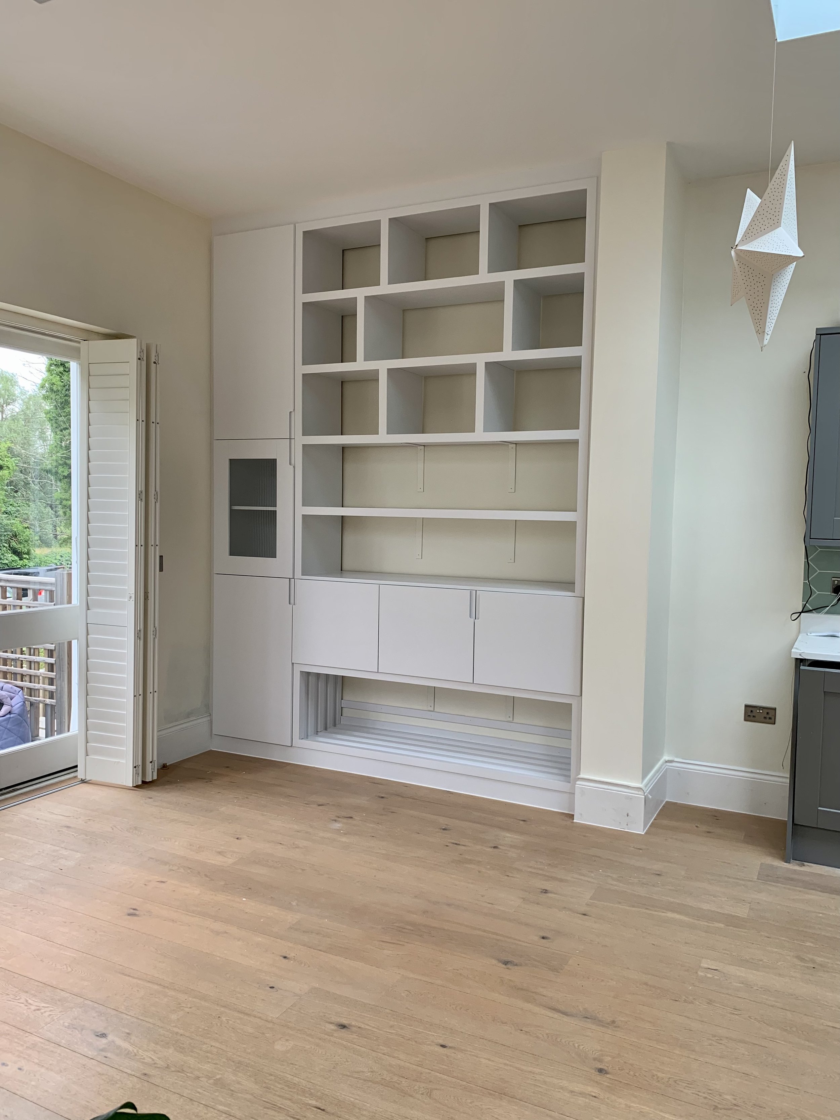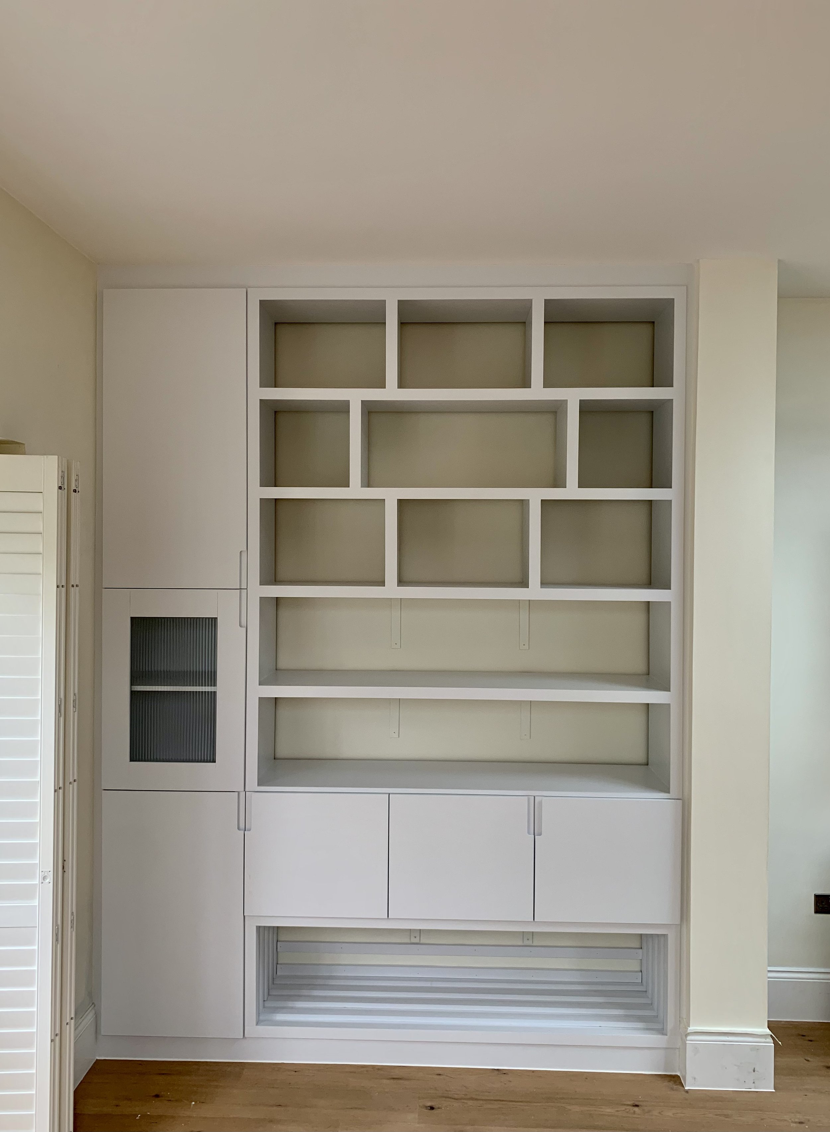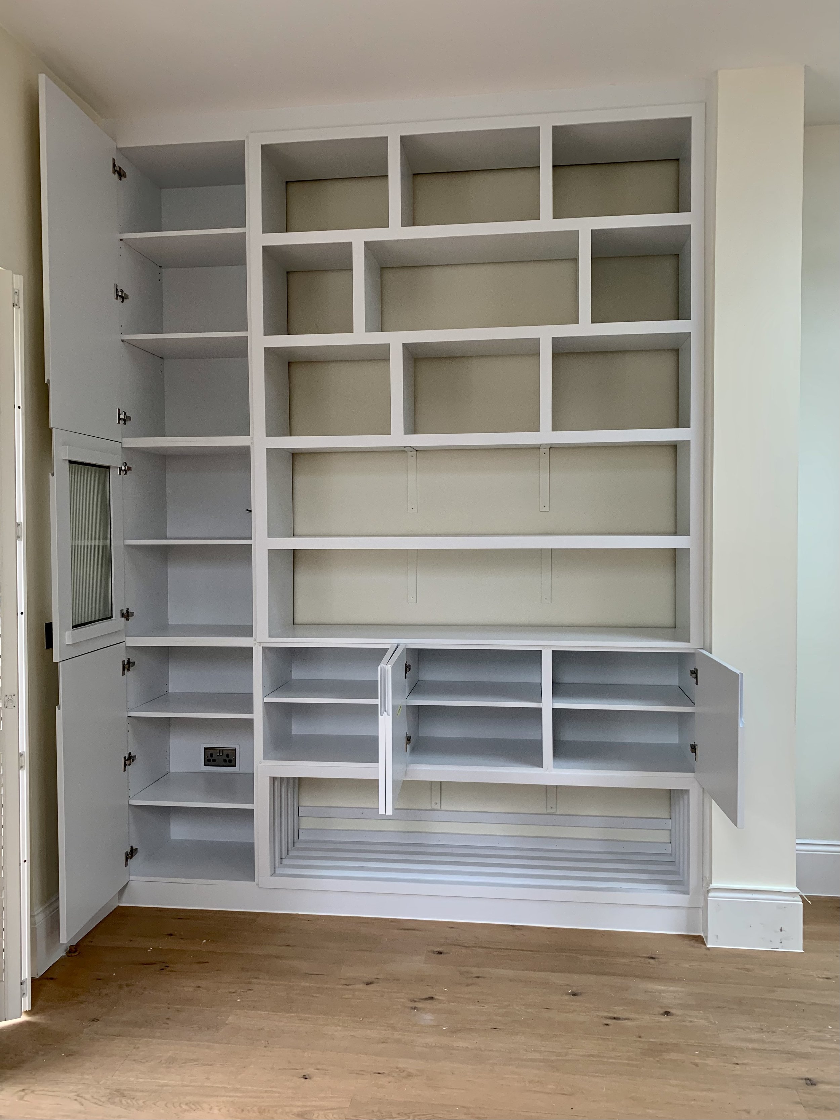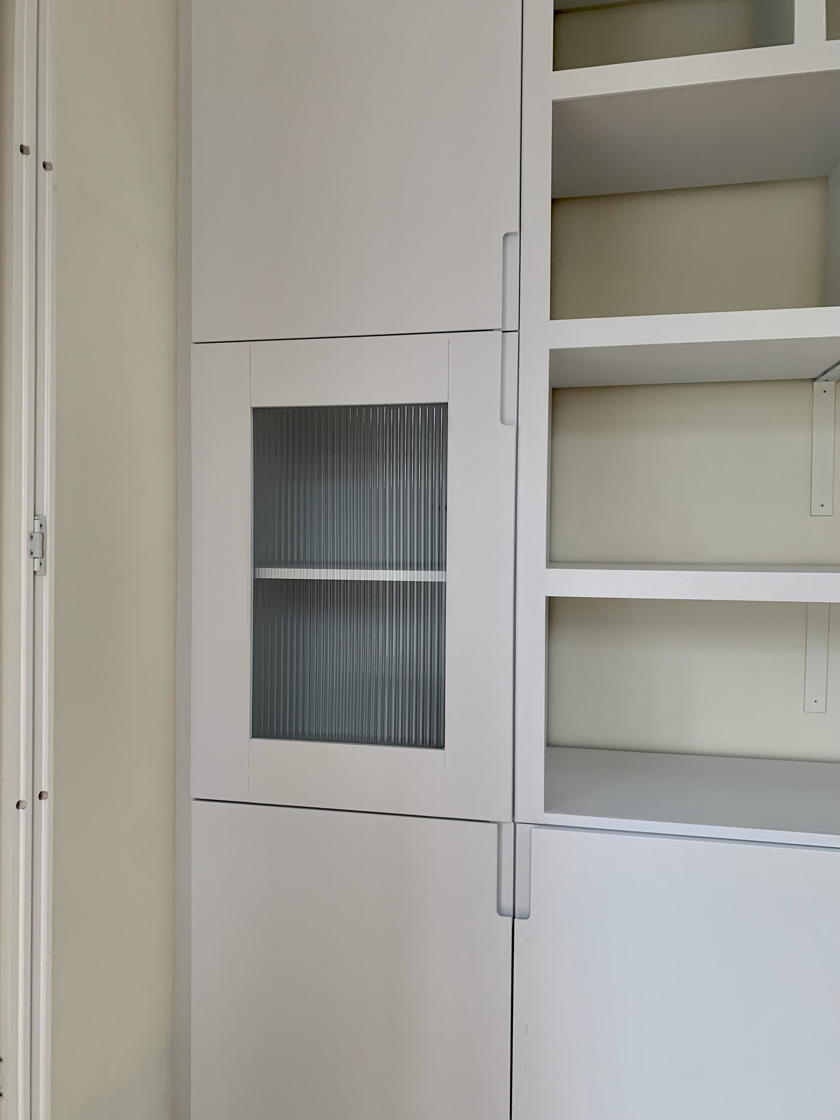Kitchen Storage Wall and Island Shelving.
This project involved building a floor to ceiling (11ft) storage wall in the customer’s kitchen, which was separated from the rest of the kitchen area by a false column. We also created a smaller unit to fit under the kitchen island, which you can see in the final photo.
The main shelving and cupboard section is made from moisture resistant MDF and is painted in an eggshell paint (Chalk White by Dulux). The shelves have a hardwood (meranti) face frame and the bottom section is a log store which features softwood battens to provide airflow around the logs. One of the doors also features a reeded glass panel, allowing the customer to use this section as a drinks cabinet and have their favourite bottles on show. You can also see that two of the shelves are open, and due to the 1.8m span they are supported by strong steel brackets, painted to match the wall. We also had to construct a timber column, which was plasterboarded and skimmed to give the shelving a fitted look.
The project took a number of weeks due to the sheer scale of the unit, and the varied nature of all of the component parts, but it’s all worth it as the customer was very happy with the result!






