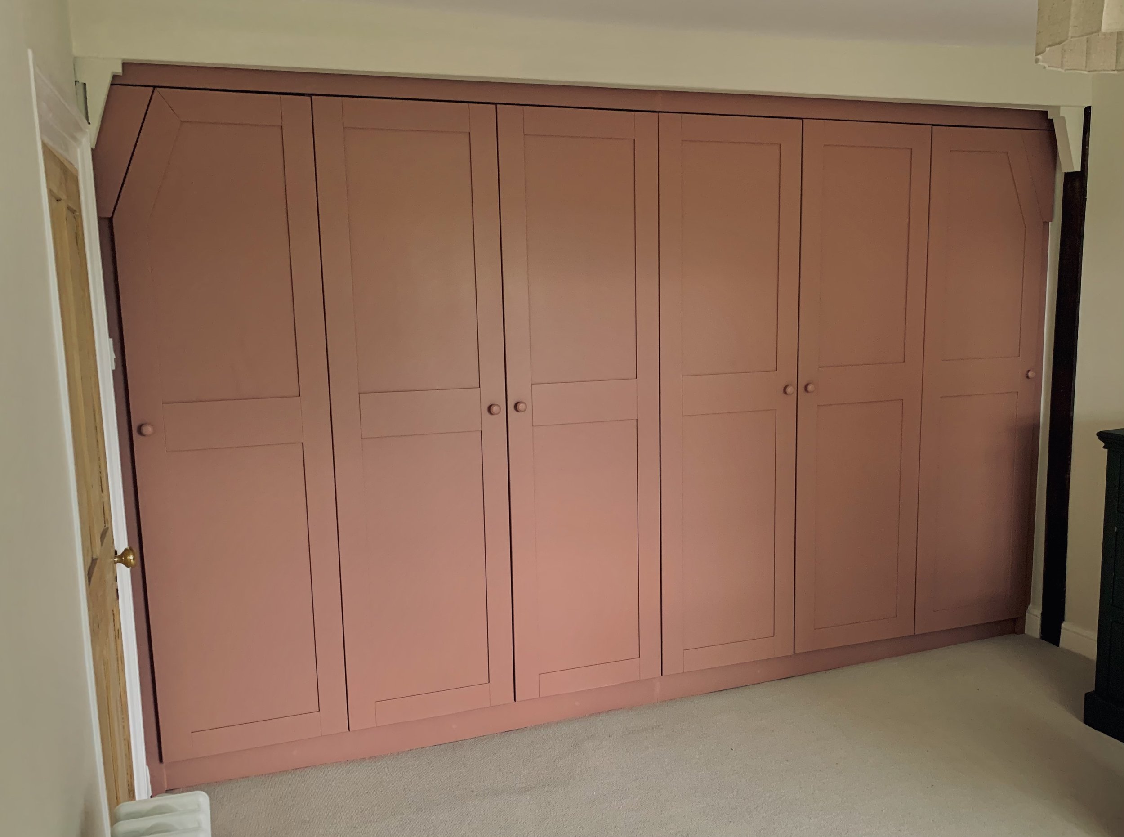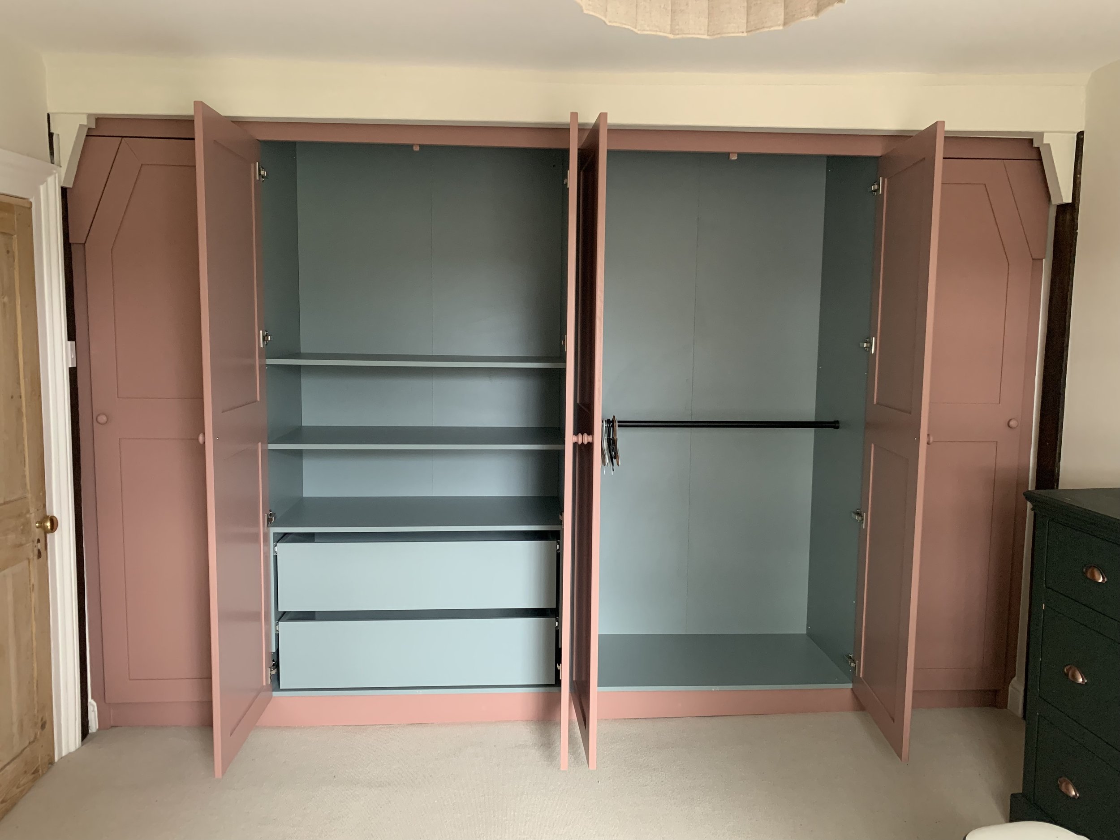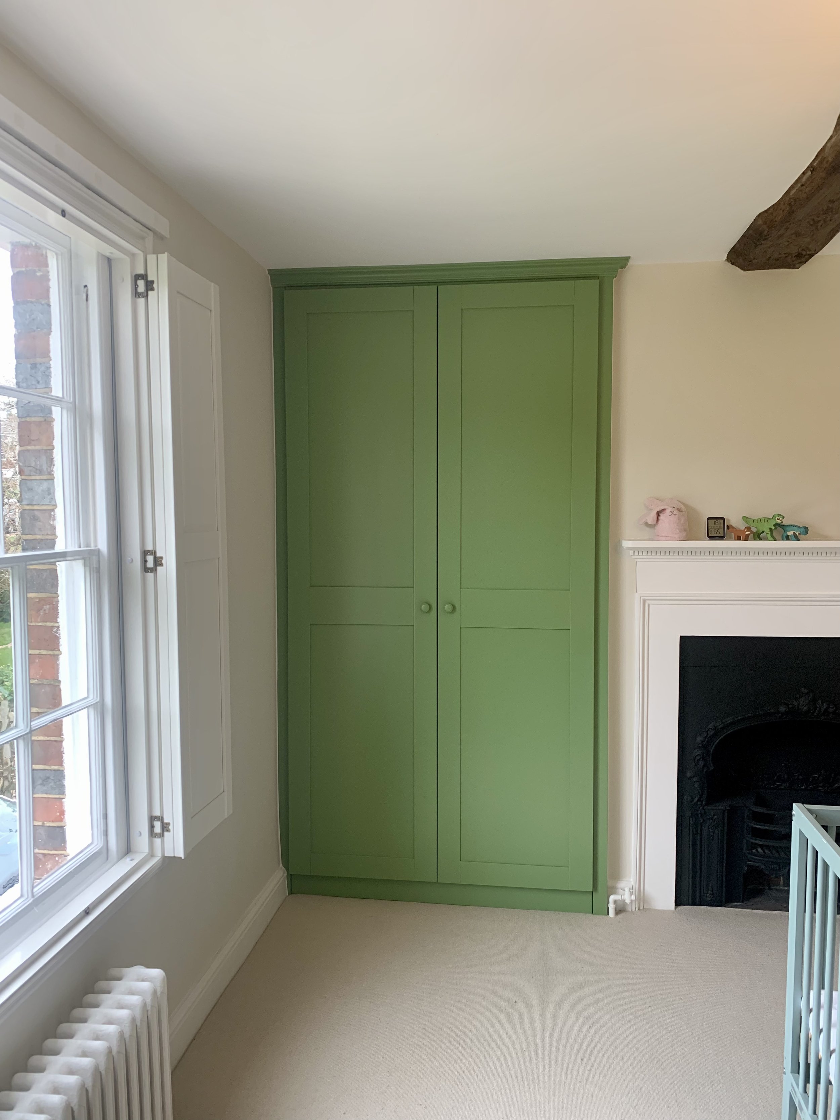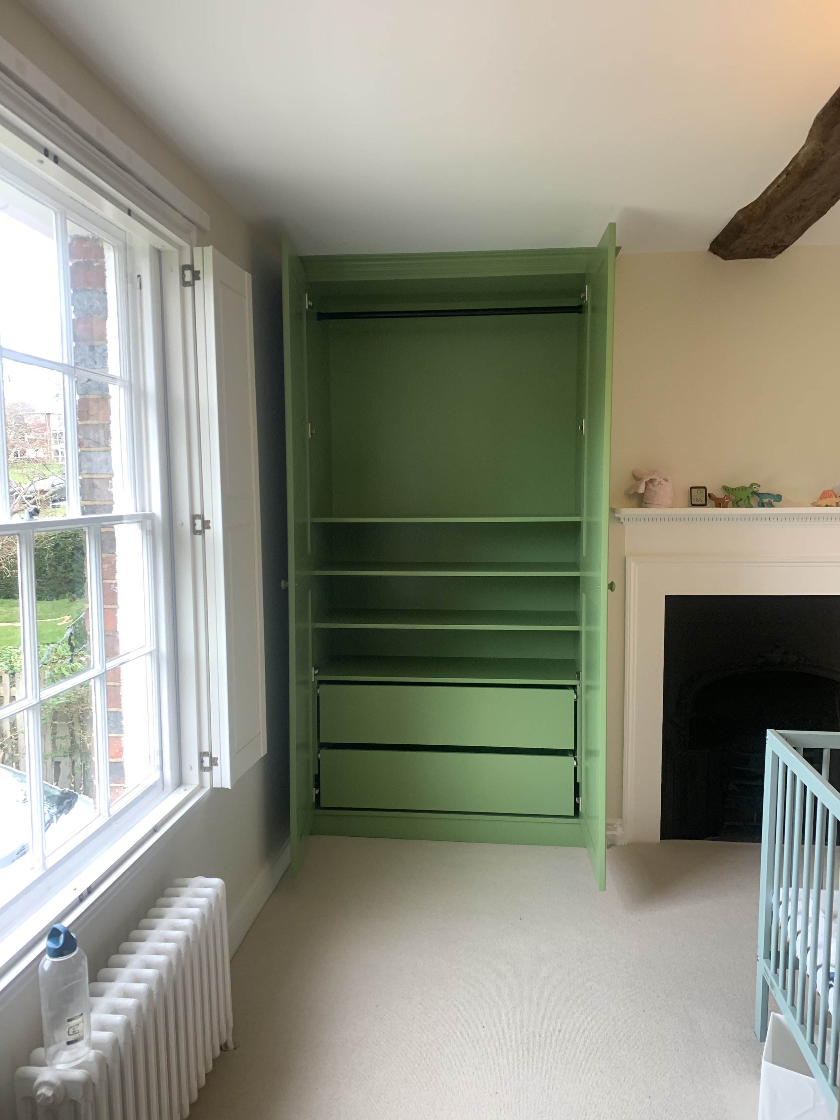[2023] Multi-room Fitted Wardrobes.
This project presented a unique opportunity to provide the finishing touches to the renovation of a pair of children's bedrooms.
The new homeowners sought to restore a space back into two distinct bedrooms, leading to the installation of a new dividing wall by their builder. Positioned approximately 70cm from the original wall, this adjustment resulted in an awkward space beneath an RSJ, which we creatively utilised with the integration of an expansive 6-door wardrobe with angled outer doors to work around the RSJ supports. The wardrobe was spray-finished in Little Greene Blush, which you can see in the pink photos below.
In the adjoining room, there were three awkward alcove spaces: one on each side of the original fireplace and a new one created during the construction of the dividing wall. To make use of these spaces we installed a double wardrobe, a single wardrobe, and a set of four floating shelves. These wardrobes were also spray finished in Little Greene Garden, as showcased in the green photos below.
All of the wardrobe doors were made in a traditional manner with the frame made from two upright styles, with a matching upper and lower rail and a wider mid-rail. The door is finished by adding the two panels set into a housing in the rails and styles. This creates a lightweight but strong door which is identical from the front and back.





